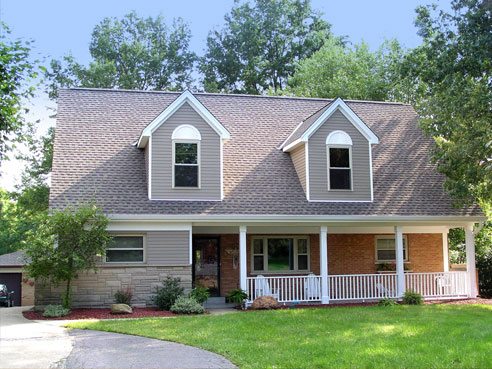Wiehe Residence - West Chester, Ohio
Project Description

This project involved removing the existing roof and adding a three bedroom, two bath room, second story addition to the single story ranch house with a basement. Features also include 33'x6' covered front porch.



