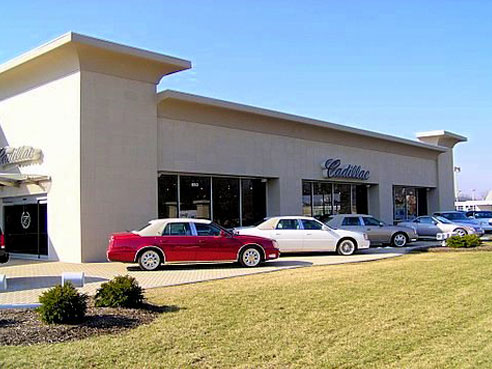Voss Village Cadillac - Centerville, Ohio
Project Description

An addition to and remodeling of 8,680 square feet of existing new car show room and sales offices to update dealership to GM standards. Addition includes an office wing and an open air, covered new vehicle delivery area. Exterior finishes are comprised of Rockcast masonry units and EIFS.







