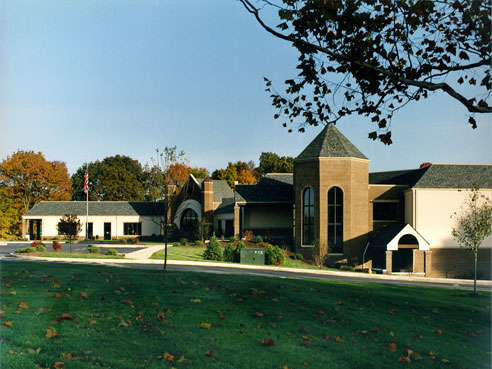CHCA Elementary School - Cincinnati, Ohio
Project Description

Building two of three for the newly formed Cincinnati Hills Christian Academy school system. The 32,930 square foot building contains offices, classrooms, a commercial kitchen, a cafeteria, a library, and a multi-purpose gymnasium/ auditorium with a stage. Exterior finishes are comprised of brick, EIFS, and architectural precast concrete.
Designed by Paul Rabinowitz at ArCon Group, Inc.

