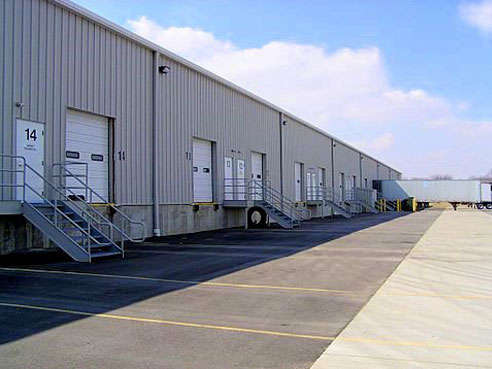Monroe Warehouse - Monroe, Ohio
Project Description

A 40,000 square foot, pre-engineered metal warehouse facility. This building contains (16) 2,500 square foot tenant bays. Additional projects included the tenant fit ups for 13 bays.

West Chester/ Cincinnati, Ohio
(513) 829-4406
pbr@pbrdesigninc.com